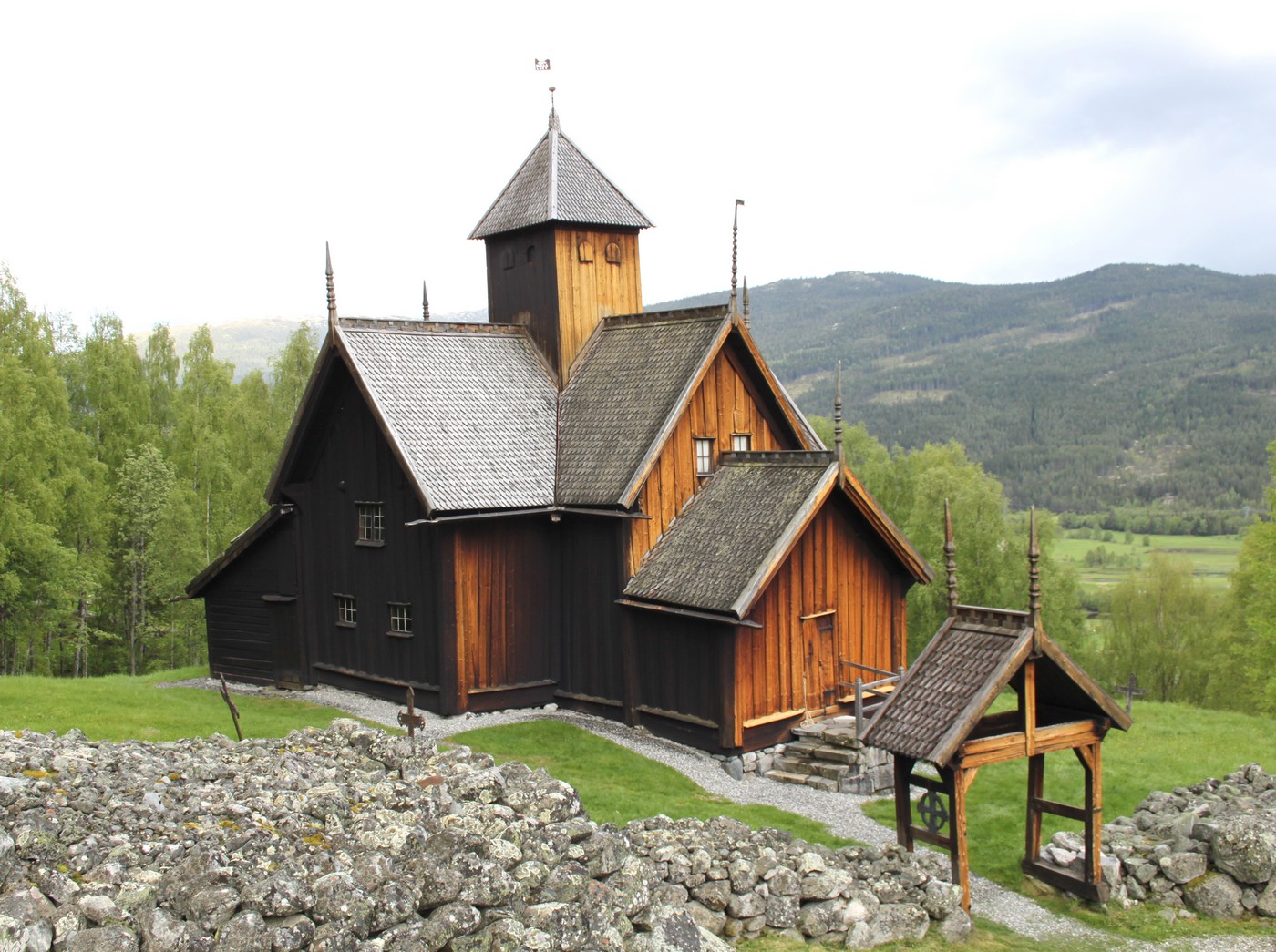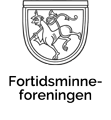Opening hours and admission fees
Opening hours in the summer (1st June to 31st August): Open all days between 10AM and 6PM.
Admission fee (includes guided tour):
Church and farmstead museum, single: NOK 60,-
Church and farmstead museum, family: NOK 150,-
Church and farmstead museum, group (min. 10 pers.) NOK 50,- per person
Fees on special occations and during the Medieval Week will be announced.
Guided tours can be booked at +47 57 67 88 40 or by mail: This email address is being protected from spambots. You need JavaScript enabled to view it.

The church as it stands today has not kept its original appearance, but represents the result of constant extensions and alterations up to the 19th century. Each century added something. Thus the church has become a beautiful yet strange example of the way in which architectural styles and decorative art of many ages may merge into one rich, harmonious whole.
In 1978 excavations were carried out in Uvdal stave church. Among other items more than 500 coins were found in the ground under the floor. On the evidence of the coins we may conclude that the church was probably built at the end of the 12th century. Another interesting find was clear holes in the ground from posts from an even older building, probably a church too. In one of the holes lay two coins from the beginning of the same century, evidence to suggest the age of the first church. What it looked like or how large it was, we do not know.
In the beginning Uvdal stave church was built with one simple room – an almost square nave in which the belfry was borne by a central post. The chancel was quite small and ended in a semicircular apse. Nore and Uvdal stave churches are the only ones we have at preserved with this construction, but we know that the stave churches at Nes and Flå in Hallingdal were built in accordance with the same principle, and possibly Veggli stave church as well. Finds on the site show that the church had a pentice around it.
As early as the Middle Ages, before 1537, the nave was extended westwards, where the entrance is. We can best see the original size by studying the decorated ceiling in the nave. When the nave was extended, the boards (wall planks) and possibly the doorway too were used again. Now the church was given an extra post as a support under the remains of the wall that had been removed. This post was given a peculiar shape with a cross-section formed like a four-leaf clover (quatrefoil). The original corner posts still remains. At roughly the same time the apse was pulled down and the chancel extended lengthwise by one and a half metres.
The chancel was much narrower than it is today. The two demon masks under the ceiling on either side of the chancel arch, mark the original width of the chancel. Both the nave and the chancel had open roof trusses.
Like other stave churches, Uvdal church was painted long after it had been built. Perhaps the profiles of the arches and other structural elements were outlined with brownish black tar, but there was no other decoration. At the same time as the church underwent several enlargements after the reformation, after 1537, it was also painted. The decorations are like a picture book in which we can read a great deal of the history of the church.
Image gallery
(click on an image to see a larger version)
In the years 1651 – 82 Knud Jørgenøn Winther was the parish priest at Rollag with its parish of ease which also included Uvdal. He was extremely keen on building and initiated “renovations” in the three stave churches at Rollag, Nore and Uvdal. In the 1650s flat ceilings were constructed in both nave and chancel. At the same time, in 1656, the whole church was decorated for the first time. On the bottom part of the walls rows of arches were painted in Renaissance style. Above these arches runs a text field with verses from the Bible, followed by fields with flowers, fruits and leaves above that. The ceiling was also decorated with the dense vine-like pattern we can still see. The name of the skilful artist is unknown, but we can see that he had European models for his work. The colours he used were ochre, red, grey and white.
As early as 1684 the next alteration took place. At that time the chancel was enlarged to its present width. The panels in the chancel were cut off and used again, and the new parts were decorated as far as possible just like the old ones. However, there was a difference. The verses from the Bible in the mid field were done away with, and the floral decoration was not equally skilfully painted. Possibly the depiction of the Fall in the chancel was painted at the same time.
The next great alteration took place in the 1720s and 1730s, when the church was transformed into a cruciform church. This happened while Augustinus Flor was the parish priest (1713.34). The pentices were pulled down and the galleries were built in the limbs of the cross. At the same time came a new belfry and porch. These alterations meant that the longitudinal walls were marked by large openings. Some of the panels were used again, but for the most part the new wall surfaces were decorated by the “blue Painter”, in a style and with an attitude to colour in sharp contrast to the earlier decorations. The work was carried out in stages, but in the 1730s most of it had been done.
The pulpit, which was decorated in a simple way in 1656, was not painted again until the 1770s, with portraits of the four evangelists. They are given wrong or misconceived symbols. From this period we find the work of the “green painter”. The last alterations were carried out in1819, when the sacristy facing north was built. Since then the church has stood untouched.
The portals
Today the doorway leading into the church is protected by the porch. It is not known whether it was carved when the church was new. This portal bears a certain resemblance to the magnificent door still standing behind the panelling in the main building at Mellom-Kravik (13th century) roughly 10 kilometres further south in the valley. Both have motifs from the legends of the Volsungs. On the right side of the church portal we can see Gunnar in the snake pit, with his hands bound behind his back, playing the harp with his feet in the hope of lulling the serpents to sleep. On the left there is a carved vine-like motif issuing from the jaws of a beast. At the top a dragon engages in the combat.
In the porch a portal has been presented. This one is believed to be older. It stood outside in front of the door of the chancel facing south. Originally it had stood inside the church between the nave and the chancel. This portal is special because the vine-like ornamentation is openwork – today damaged by the sun and rain after having been exposed to the weather for many years.
Furnishings
Until 1620 the only light coming into the church was let in through portholes high up, but in that year the first two windows were put in. Not until 1624 were pews installed for the congregation. Before that time there were only pews fitted along the walls of the nave. It is not clear when the church got its pulpit and alter piece, but we know that the pulpit was there in 1656. The alter piece, with a painting of the Last Supper, is the work of a local artist. The model was the alter piece in Lyngdal church, which came from the old church in Kongsberg.
The crucifix on the chancel beam was probably carved by a rural artist in the 14th century. A particularly interesting item is an approximately 30 cm high crucifix of bronze and enamel, which also stood in the church. It came from Limoges in France, and it was made during the 13th century. Today it has been deposited in the University Museum of National Antiquities in Oslo together with the censer belonging to the church. We may well wonder how such a treasure found its way to a remote valley.
The wooden font is shaped like an hour-glass and was made in one piece. The accompanying dish from 1757 is to be found in the new church down by the main rode. In the nave hangs a chandelier of medieval type. We also particularly notice the parapet, or railings, of the galley above the entrance, probably built in connection with the extension in 1656. This parapet was put together with parts which had previously been used in other places in the church. The carving on the plank to the left is of especially high quality. Nobody has yet been able to say with certainty where this beautiful work stood originally – perhaps it is what is left of a so-called lectorium, which may have stood above the original chancel arch.
Seldom do we feel history speaking so powerfully to us as during a visit to Uvdal stave church. We can try to imagine how the church looked originally – or we can delight in the result of centuries of change. What the church has lost in the process in terms of its special stave church character, it has gained in the form of interesting and colourful interiors in a meeting between urban and rural art. Today the Society for the Preservation of Norwegian Ancient Monuments is the owner of Uvdal stave church, as the local authority transferred it to the Society in 1901. In 1901 it had been unused for 8 years.
External links (in Norwegian)
Om gamle gravskikker og fem lik fra Uvdal stavkirke
Myntfunn i Uvdal stavkirke
Moter i middelalderen: Funn under kirkegulvet i Uvdal stavkirke














