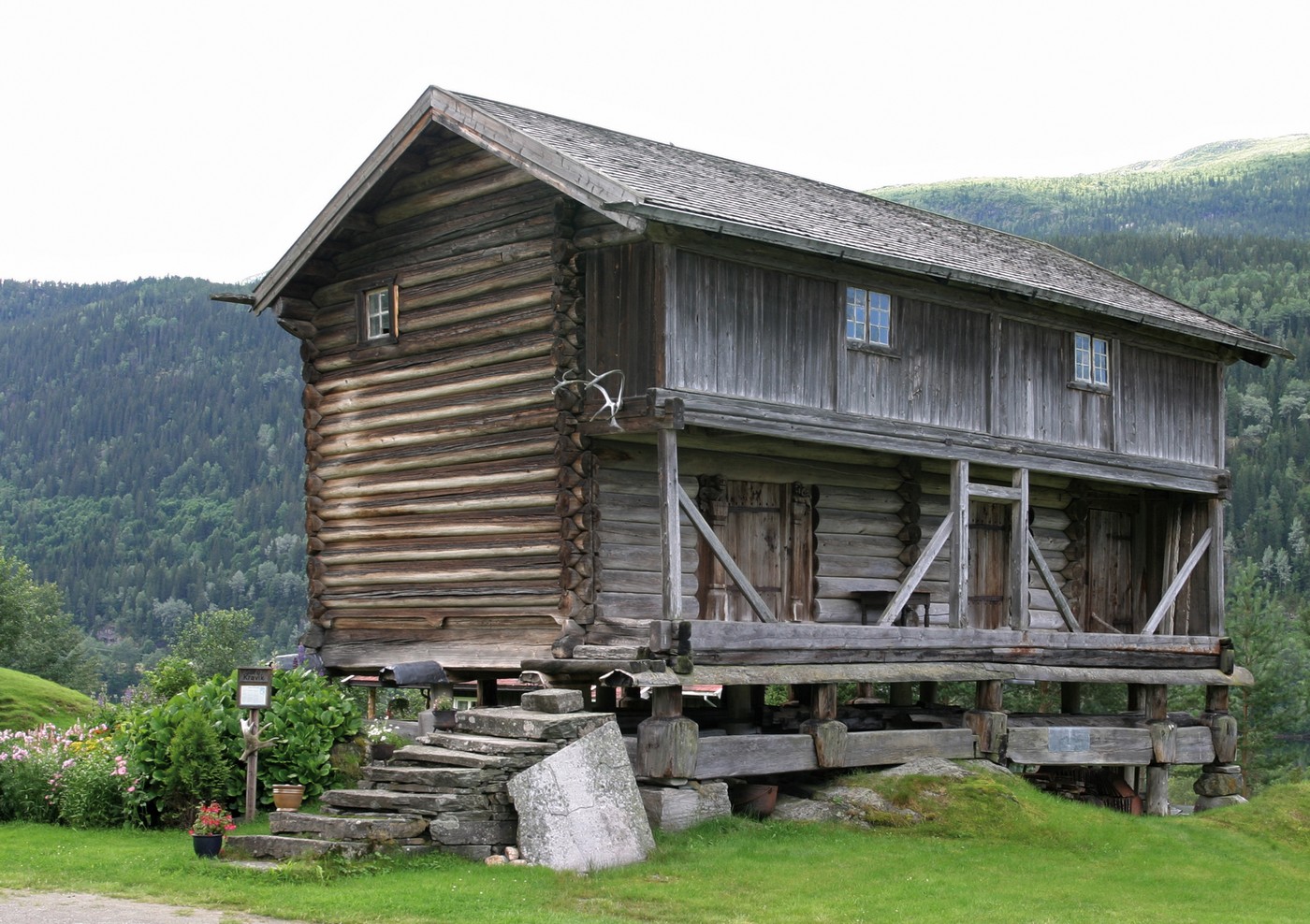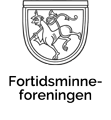 The long loft on Søre Kravik differs from the others in Numedal, because it only has gallery on the long side of the ground floor. To get to the rooms on the first floor, people must go up a flight of stairs in a room on the ground floor. This room was called “hitburet” and was a guest room with fixed benches along the walls. The room facing the Kravik fjord was for food supplies.
The long loft on Søre Kravik differs from the others in Numedal, because it only has gallery on the long side of the ground floor. To get to the rooms on the first floor, people must go up a flight of stairs in a room on the ground floor. This room was called “hitburet” and was a guest room with fixed benches along the walls. The room facing the Kravik fjord was for food supplies.
Gunnar Bugge, author of the book “Stav og laft” (stave and log constructions), believes that the long lofts are relics from the Viking’s royal halls. This description fits best on the long loft at Søre Kravik, which still is being called a “feast loft”. The building was constructed in the main farmstead around 1300, but was moved from Mellom Kravik to Søre Kravik when the farm was divided in 1670. The building has later been lifted and set on “stabber” (wooden pillars).
The second floor was the party loft guests were housed here when they were visiting the farm. The first room has two large beds fixed to the wall and decorated with carved rosettes. The benches along the walls have arches with carved rosettes between them. The innermost room has similar benches and was used for feasting. Tables that normally were stored elsewhere, were brought in and set up by the benches for the feast.
Column portals
The most striking detail of the long loft at Søre Kravik are the richly carved portals into the rooms hitburet og borteburet on the first floor. The portals are broad planks inserted into the wall logs with a groove. Each portal is adorned with carved images of pillars. Portal into the room hitburet is in a Romanesque style, while the portal into the borteburet is in Gothic style. This does not mean that portals are made at various times during the Middle Ages, but that they are from the transition period between Romanesque and Gothic styles.
Portal into hitburet has a pillar on each side of the door. The pillars have rectangular bases and a chapiter (head) ending in a ring where the shaft begins. On the outer side of each chapiter there is a palmette-shaped leaf ornament. At the top the chapiters in a simple zigzag ornament. This ornament is called chevron and was a widely used ornament in the Normannic culture in the early Middle Ages.
(Click on an image to see a larger version)
The chapiters are crowned by Romanesque mythical creatures. The creature on the left side has a snarling face with human-like traits, lion legs, double dragon wings and a tail that winds in two loops before it ends in a small dragon head that bites the creature in the neck. The creature on the right side has a milder expression on its face and large staring eyes. The body resembles a lion, although the tail ends in a Romanesque palmette. The hind feet are resting on leaf ornaments that grows on the outside of the chapiter.
The portal on the door to the room borteburet has triple pillars (one broad and two thinner). The bases and the chapiters has carved leaf nodes in Gothic style. Per Gjerder writes that the triple pillars and the leaf carvings has much in common with similar Gothic elements in Stavanger Cathedral from 1272. The leaves are so detailed and well carved (as are the creatures), that it must have been done by a professional woodcarver.
A column on the northern corner towards the Kravik fjord confirms this. This post ends in a wolf face that bites the beam. Arne Berg believes the wolf is very well carved, and that it is perhaps made by the the same woodcarver that made the ridge turret in Nes stave church in Hallingdal. This would confirm that travelling woodcarvers worked for several farmers and also took part in making the stave churches.
Column portals on Søre Kravik represents a kind of portals that were relatively common in the profane woodcarving art of the Middle Ages. One of the finest examples along the Numedal waterway was found on the farm Sending in Sandsvær (Kongsberg). The building has been dismantled, but the portal from about 1300 is preserved in the Museum of Cultural History at Oslo University. The Sending portal shows obvious similarities with many of the stave portals, including the preserved portal from Tuft stave church, little further south in Sandsvær.
There are several other medieval lofts with portals in Numedal, although most of them have a much simpler style than those on Søre Kravik. Lofts on Fjøse in Svene, Nord Tråen in Rollag and Nordre Tufto in Uvdal all have columns with relatively simple design on each side of the front door. The loft on Fjøse have triple pillars of Gothic type, not unlike those at Søre Kravik. The finest portals beside those at Søre Kravik, is on the farm Søre Skjønne a little further north in Nore. This building has portals in Romanesque style on each floor. The woodcarver had great imagination and varied the design on each column. The main motifs are ring chains, palmettes, weaved ornaments and various mythical creatures. Three of the columns have chapiters with mythical creatures on top, resembling a lion, a horse and a wolf.













